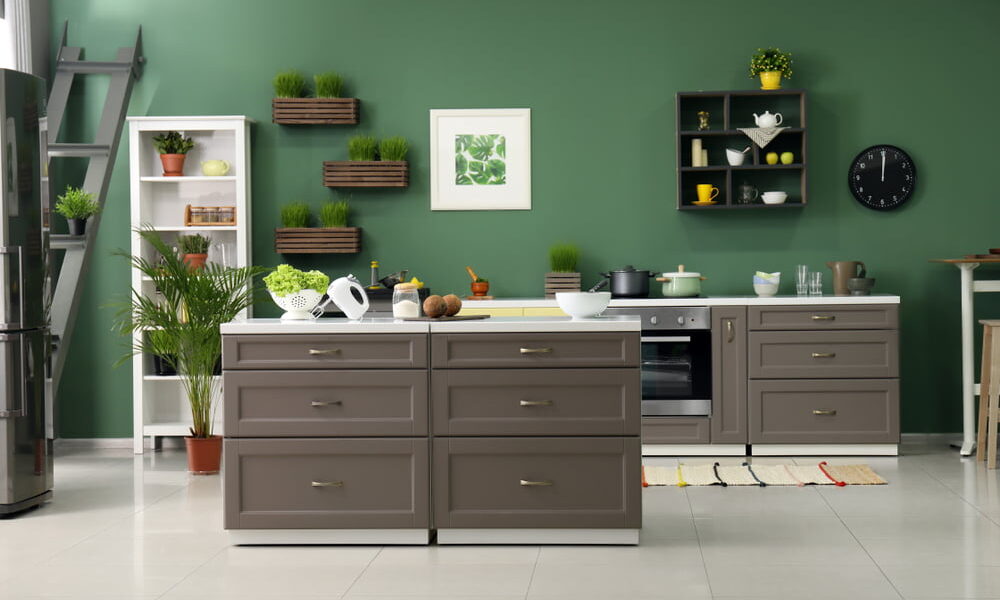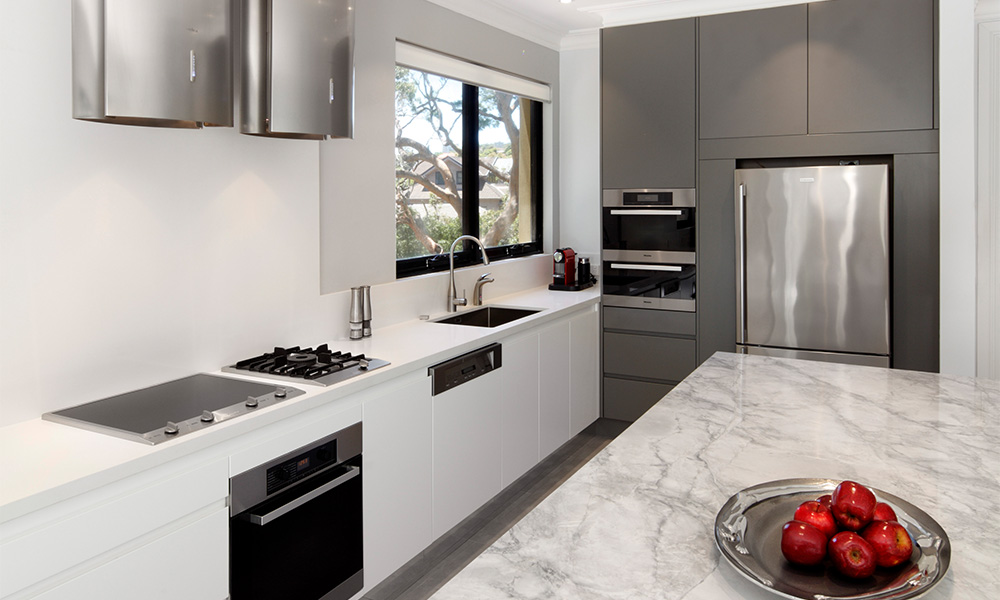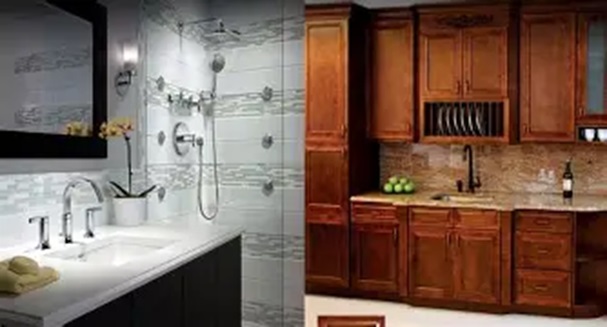A kitchen is not just a place where meals are prepared, but also a space where family and friends gather to spend time together. Therefore, it is essential to design a functional and efficient kitchen layout that meets your needs and makes cooking a breeze. Here are some tips and tricks to help you with the process:
1. Determine your Kitchen Workflow
The first step in designing a functional kitchen layout is to determine your workflow. This involves deciding on the primary functions of your kitchen, such as cooking, cleaning, and storage, and arranging them in a way that maximizes efficiency and minimizes the distance between them. A common workflow for a kitchen is the triangle layout, which involves placing the sink, stove, and refrigerator in a triangular formation, allowing for easy movement between them.
2. Consider the Size and Shape of your Kitchen
The size and shape of your kitchen will determine the type of layout that works best for you. If you have a small kitchen, consider a galley or U-shaped layout that maximizes space. If you have a large kitchen, a G-shaped or L-shaped layout can create a spacious and functional workspace. It is also essential to consider the placement of windows, doors, and electrical outlets when designing your kitchen layout.
3. Choose the Right Kitchen Cabinets
Kitchen cabinets are an essential element of any kitchen layout. They not only provide storage space but also contribute to the overall aesthetic of the kitchen. When choosing kitchen cabinets, consider the style, color, and material that best suits your needs. Additionally, ensure that the cabinets are placed in a way that allows for easy access to frequently used items.
4. Install Adequate Lighting
Lighting is an important aspect of any kitchen layout. Adequate lighting can improve visibility and enhance the overall look of your kitchen. Consider installing a combination of ambient, task, and accent lighting to create a well-lit space. Additionally, ensure that the lighting fixtures are placed in a way that illuminates the entire kitchen.
5. Choose the Right Kitchen Appliances
Kitchen appliances are essential tools that make cooking and food preparation easier. When choosing kitchen appliances, consider their functionality, energy efficiency, and size. Additionally, ensure that they are placed in a way that allows for easy access and use.
6. Incorporate a Kitchen Island
A kitchen island is a versatile and functional addition to any kitchen layout. It provides additional storage space, workspace, and seating. When choosing a kitchen island, consider its size, shape, and functionality. Additionally, ensure that it does not impede the flow of traffic in your kitchen.
7. Add Personal Touches
Finally, add personal touches to your kitchen layout to make it feel like home. This can include artwork, plants, or decorative items that reflect your style and personality.
Designing a functional and efficient kitchen layout requires careful planning and consideration. By following these tips and tricks, you can create a kitchen that meets your needs and enhances your cooking experience.





